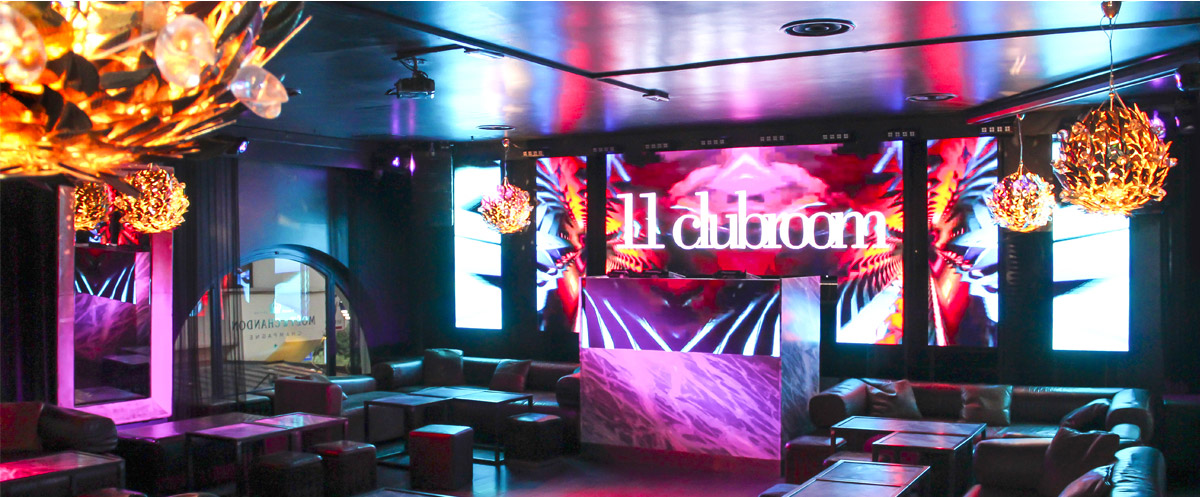Our spaces, the possible combinations, the versatility of the 11 clubroom and all the technology available to your event, will guarantee a professional and impeccable result that your guests will not forget.

DIMENSIONS
300mq/3229,2 sq ft
CEILING HEIGHT
mt 3,75 – 12ft 341/64in
CAPACITY
350 persons
RECEPTIVE CAPACITY
lunch/dinner to sit: 100 persons
lunch/dinner buffet: 200 persons
at the table with main speaker (horseshoe): 60 guests
Italian aperitif with buffet: 270 persons
welcome cocktail: 300 persons
lunch/dinner buffet: 200 persons
at the table with main speaker (horseshoe): 60 guests
Italian aperitif with buffet: 270 persons
welcome cocktail: 300 persons
EVENT TYPES
lunch/dinner to sit
buffet lunch
cocktail receptions
buffet lunch
cocktail receptions
FINISHES
4 windows
40 cm (15.74 in) from the floor at height 2MT (6ft 647/64in) (arched vault)
windows exposed to the east
decorative curtains
40 cm (15.74 in) from the floor at height 2MT (6ft 647/64in) (arched vault)
windows exposed to the east
decorative curtains
VIEWS
Via A. de Tocqueville angle Corso Como
DOORS
Single entrance on the ground (glass door)
Width mt. 1,40 (l 4ft. 71/8in) mt. 2.10 height (6ft 1043/64in)
Width mt. 1,40 (l 4ft. 71/8in) mt. 2.10 height (6ft 1043/64in)
AV CAPABILITY AND LIGHTING
4k plasma TV
Audio system Videoprojector
2 monitor 42″
1 monitor 60″
Projectors 1
Projector screens 1 – 2 mt x 2,5 mt (2m = 6ft 647/64in x 8ft 227/64in)
Portable speakers and speaker stands
4-channel sound card
Wireless microphones
Closed circuit video
10 rotating heads
Audio system Videoprojector
2 monitor 42″
1 monitor 60″
Projectors 1
Projector screens 1 – 2 mt x 2,5 mt (2m = 6ft 647/64in x 8ft 227/64in)
Portable speakers and speaker stands
4-channel sound card
Wireless microphones
Closed circuit video
10 rotating heads
SOCKETS AND INPUTS
5 a 220V, socket duplex 20-amp
MIC in
An audio / ipod input
MIC in
An audio / ipod input
BATHROOMS
Men/Women
SERVICES
Private parking for a fee
In-house security
Disabled accessibility
Wireless Internet
Outdoor access
Loading dock and goods lift
Wardrobe
Supplier management and coordination
Guest check-in
On-site specialized catering services and dinner menus available upon request
In-house security
Disabled accessibility
Wireless Internet
Outdoor access
Loading dock and goods lift
Wardrobe
Supplier management and coordination
Guest check-in
On-site specialized catering services and dinner menus available upon request


